Turtle Pointe - Apartment Living in Houston, TX
About
Office Hours
Monday through Friday 9:00 AM to 6:00 PM. Saturday 10:00 AM to 5:00 PM.
Once you arrive at Turtle Pointe, you will feel like your home. Our community amenities are second to none. So come, relax by one of our three shimmering swimming pools or heated spa, and afterward swing by the clubhouse and play some billiards, shuffleboard, or maybe a game of racquetball or basketball. Don’t forget to stop by our bark park with your four-legged friend as we welcome them to our wonderful community. We provide more than a place to live at Turtle Pointe in Houston, Texas, we offer a lifestyle.
We are proud to offer five apartments for rent with a variety of spacious studios, one, and two bedrooms. Residents will enjoy all of the amenities we have to offer featuring central air and heating, ceiling fans, walk-in closets, and beautiful hardwood flooring. Prepare meals in your fully-equipped kitchen with a dishwasher, microwave, and refrigerator. You'll love having washer and dryer connections, a wood-burning fireplace, and a view from your balcony or patio. Get a glimpse of the unparalleled living experience you want at Turtle Pointe apartments in Houston, Texas!
If you are searching for an exceptional apartment home community, you have found it at Turtle Pointe apartments. We are just minutes away from a wide variety of shopping, dining, and entertainment to explore. You are sure to find everything you need and more. So grab your boots and visit us at Turtle Pointe in Houston, Texas.
Reduced rents and 1/2 off second months rent, Call Our Team Today! 📲Specials
Look and Lease Specials
Valid 2024-07-24 to 2024-08-15

Only $99 to Apply! Reduced Rates and 1/2 off the Second Months Rent When You Look And Lease and move in by 8/15/2024!
Floor Plans
0 Bedroom Floor Plan
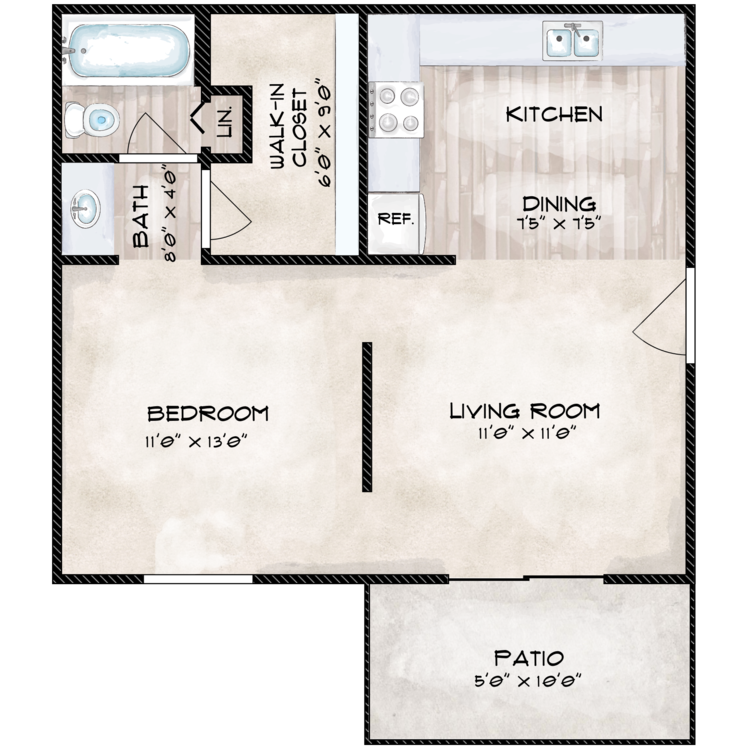
Studio
Details
- Beds: Studio
- Baths: 1
- Square Feet: 576
- Rent: $850
- Deposit: $250
Floor Plan Amenities
- All-Electric Kitchen
- Balcony or Patio
- Cable Ready
- Carpeted Floors
- Ceiling Fans
- Central Air and Heating
- Covered Parking
- Disability Access
- Dishwasher
- Extra Storage
- Hardwood Floors
- Mini Blinds
- Pantry
- Refrigerator
- Walk-in Closets
* In Select Apartment Homes
1 Bedroom Floor Plan
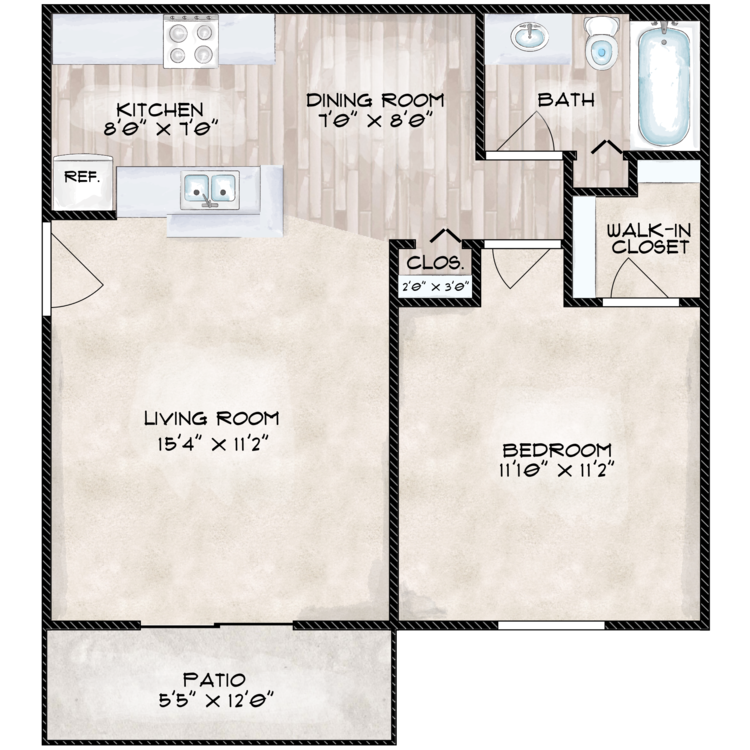
Bentley
Details
- Beds: 1 Bedroom
- Baths: 1
- Square Feet: 623
- Rent: Call for details.
- Deposit: $300
Floor Plan Amenities
- All-Electric Kitchen
- Balcony or Patio
- Breakfast Bar
- Cable Ready
- Carpeted Floors
- Ceiling Fans
- Central Air and Heating
- Covered Parking
- Dishwasher
- Extra Storage
- Hardwood Floors
- Walk-in Closets
- Mini Blinds
- Pantry
- Refrigerator
* In Select Apartment Homes
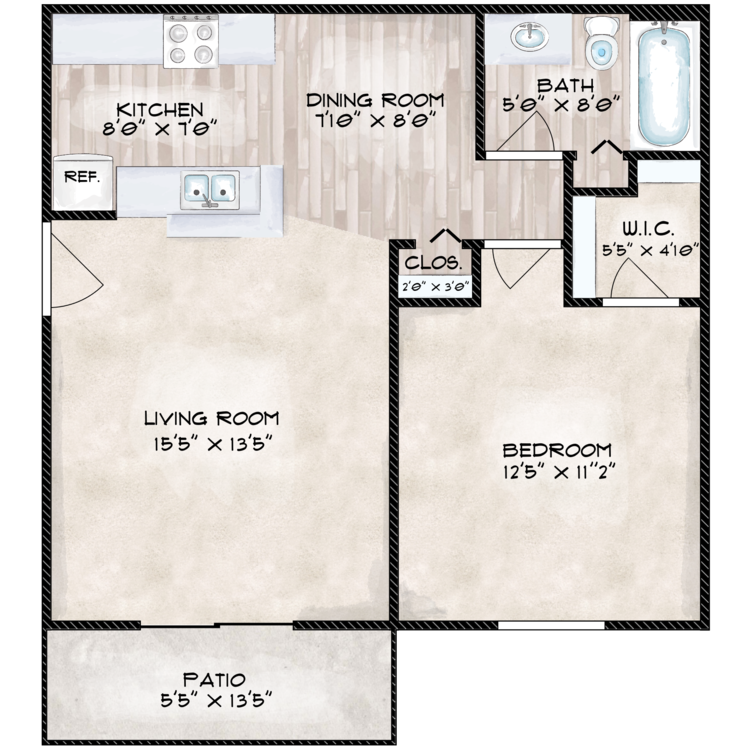
Carrington
Details
- Beds: 1 Bedroom
- Baths: 1
- Square Feet: 676
- Rent: $950
- Deposit: $300
Floor Plan Amenities
- All-Electric Kitchen
- Balcony or Patio
- Breakfast Bar
- Cable Ready
- Carpeted Floors
- Ceiling Fans
- Central Air and Heating
- Covered Parking
- Dishwasher
- Extra Storage
- Mini Blinds
- Pantry
- Refrigerator
- Walk-in Closets
* In Select Apartment Homes
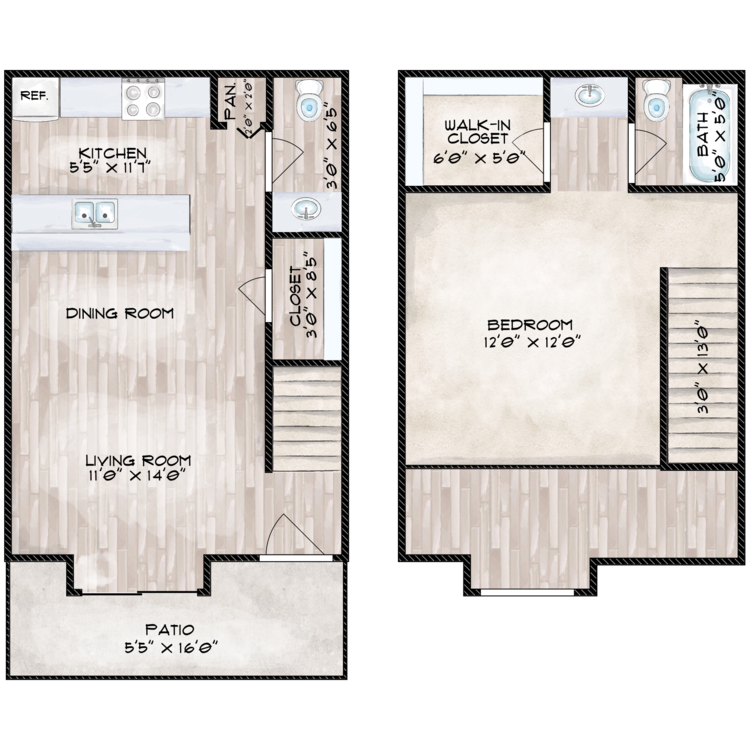
Delano
Details
- Beds: 1 Bedroom
- Baths: 1.5
- Square Feet: 720
- Rent: $995-$1045
- Deposit: $300
Floor Plan Amenities
- 9Ft Ceilings
- All-Electric Kitchen
- Balcony or Patio
- Breakfast Bar
- Cable Ready
- Carpeted Floors
- Ceiling Fans
- Central Air and Heating
- Covered Parking
- Dishwasher
- Extra Storage
- Hardwood Floors
- Mini Blinds
- Pantry
- Refrigerator
- Vertical Blinds
- Walk-in Closets
* In Select Apartment Homes
Floor Plan Photos
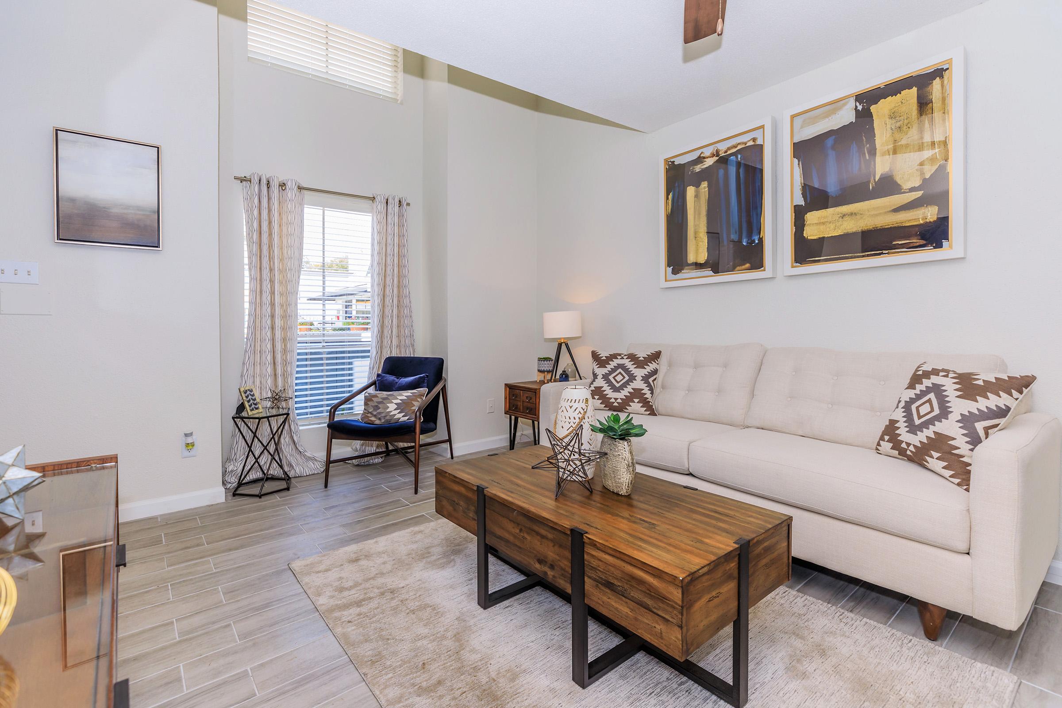

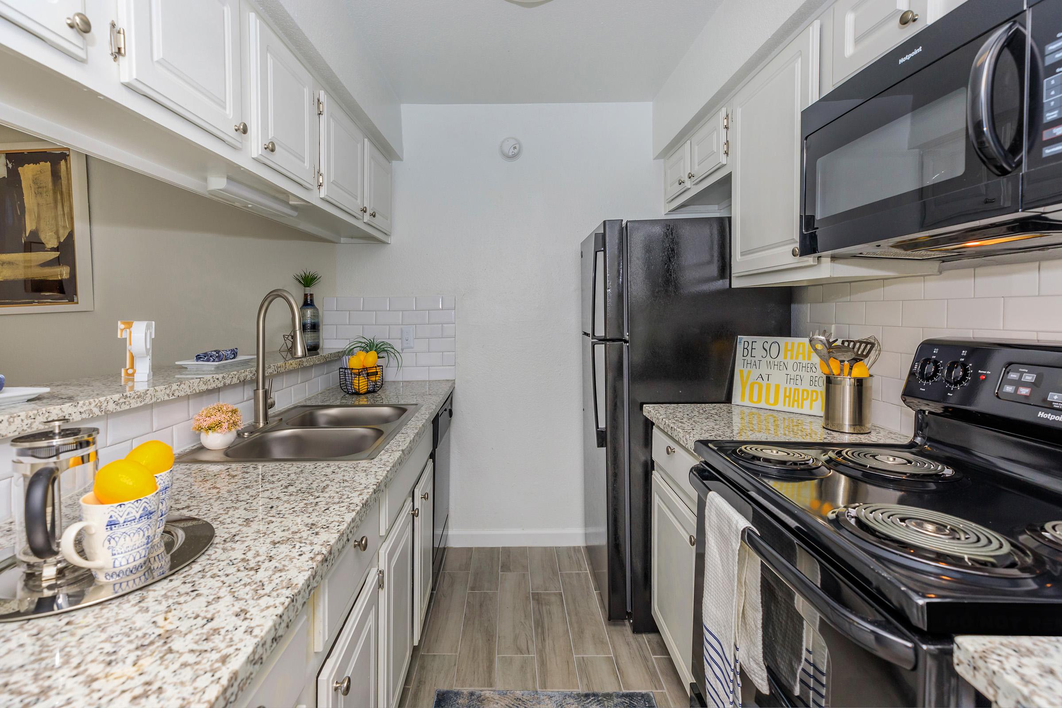
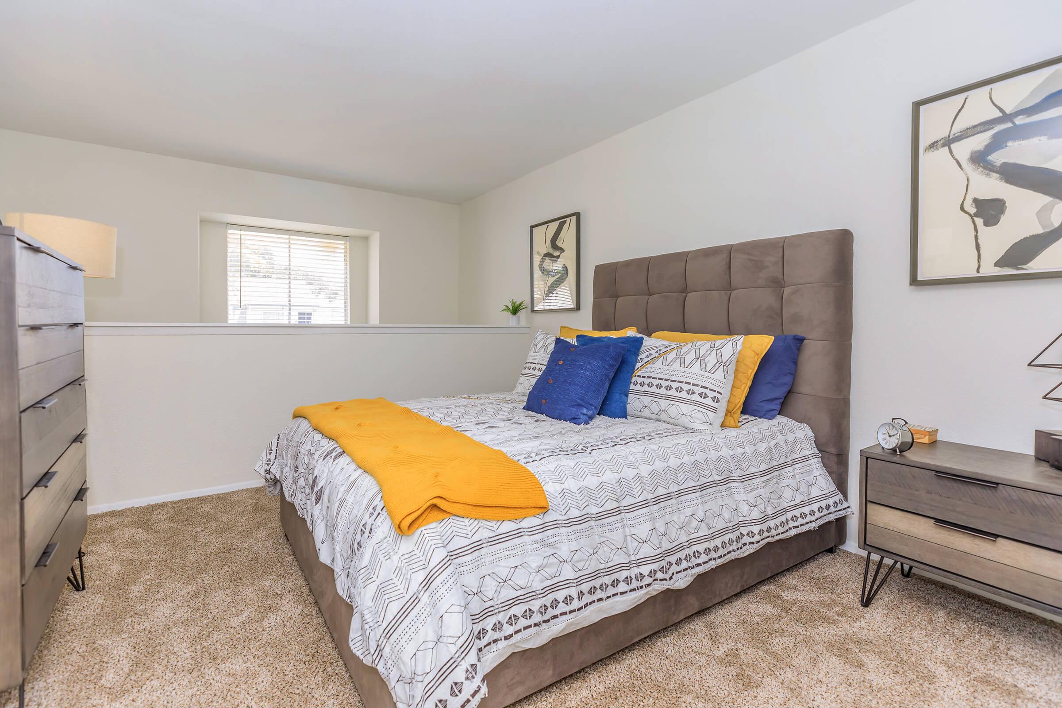
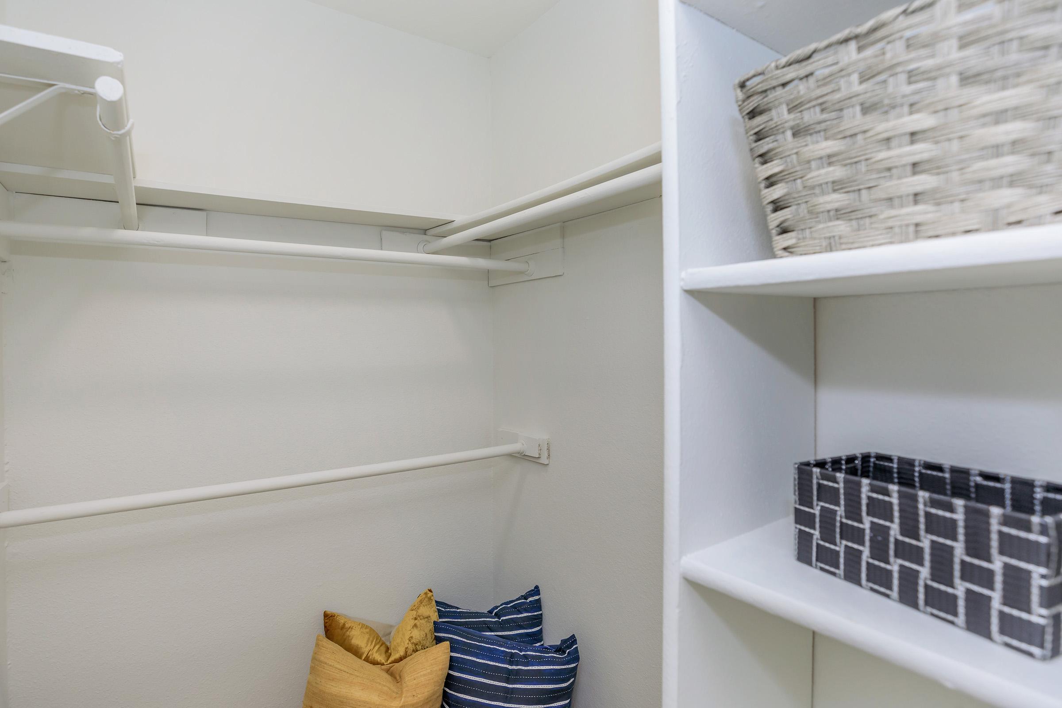
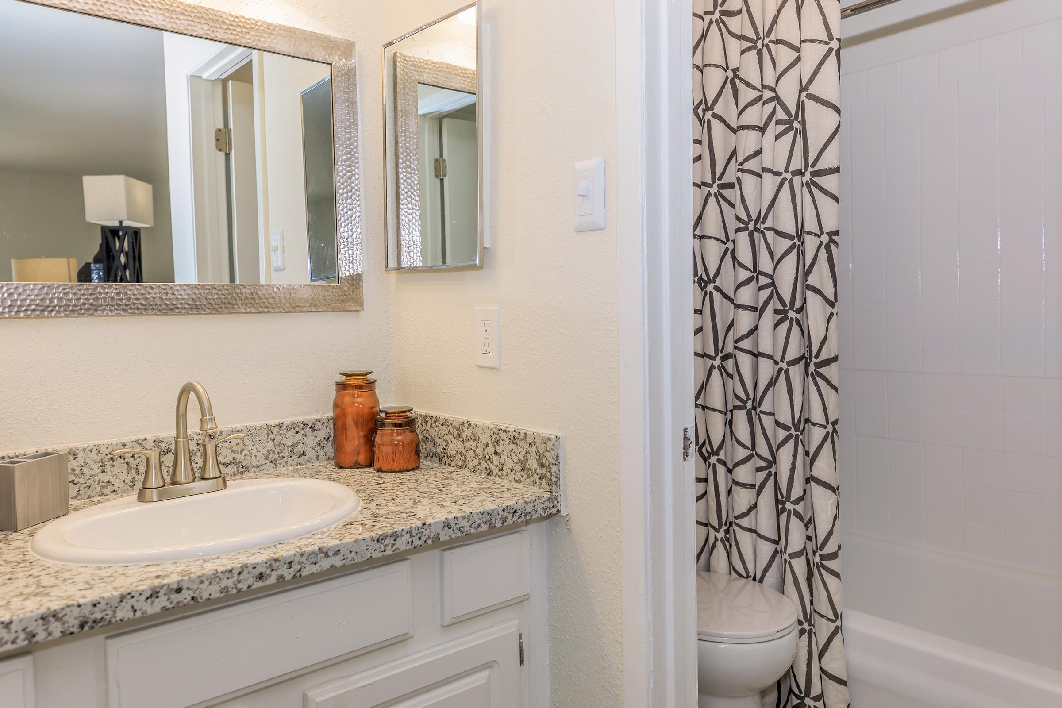
2 Bedroom Floor Plan
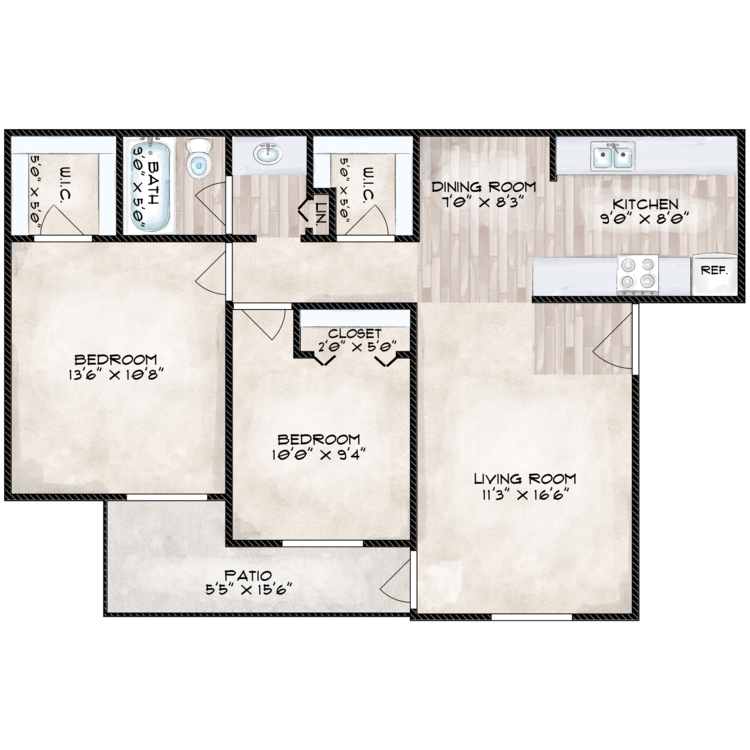
Raleigh
Details
- Beds: 2 Bedrooms
- Baths: 1
- Square Feet: 780
- Rent: $1155-$1175
- Deposit: $400
Floor Plan Amenities
- All-Electric Kitchen
- Balcony or Patio
- Breakfast Bar
- Cable Ready
- Carpeted Floors
- Central Air and Heating
- Ceiling Fans
- Covered Parking
- Dishwasher
- Extra Storage
- Hardwood Floors
- Mini Blinds
- Pantry
- Refrigerator
- Walk-in Closets
* In Select Apartment Homes
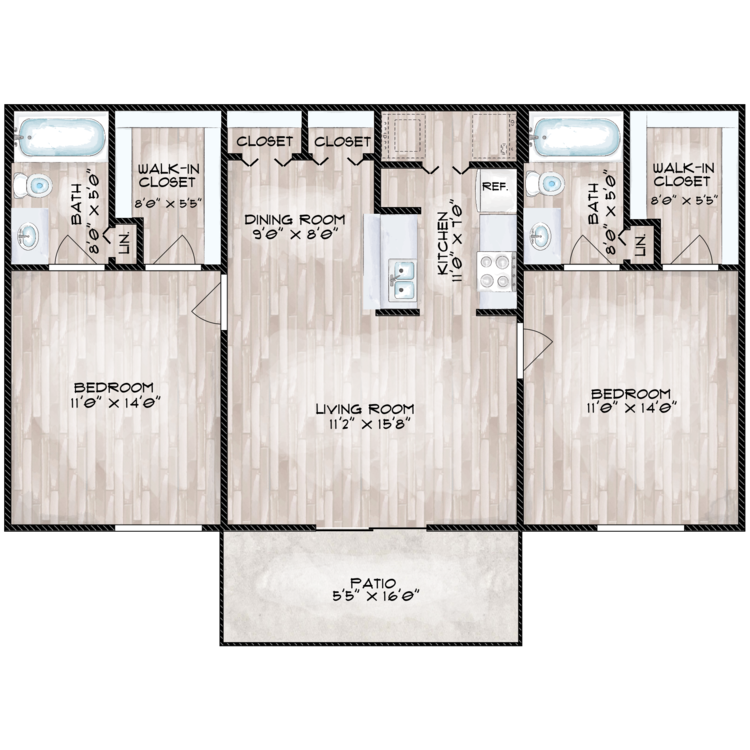
Sagamore
Details
- Beds: 2 Bedrooms
- Baths: 2
- Square Feet: 917
- Rent: Call for details.
- Deposit: $400
Floor Plan Amenities
- All-Electric Kitchen
- Balcony or Patio
- Breakfast Bar
- Cable Ready
- Carpeted Floors
- Ceiling Fans
- Central Air and Heating
- Covered Parking
- Disability Access
- Dishwasher
- Extra Storage
- Hardwood Floors
- Mini Blinds
- Pantry
- Refrigerator
- Walk-in Closets
- Washer and Dryer Connections
* In Select Apartment Homes
Show Unit Location
Select a floor plan or bedroom count to view those units on the overhead view on the site map. If you need assistance finding a unit in a specific location please call us at 713-781-9990 TTY: 711.
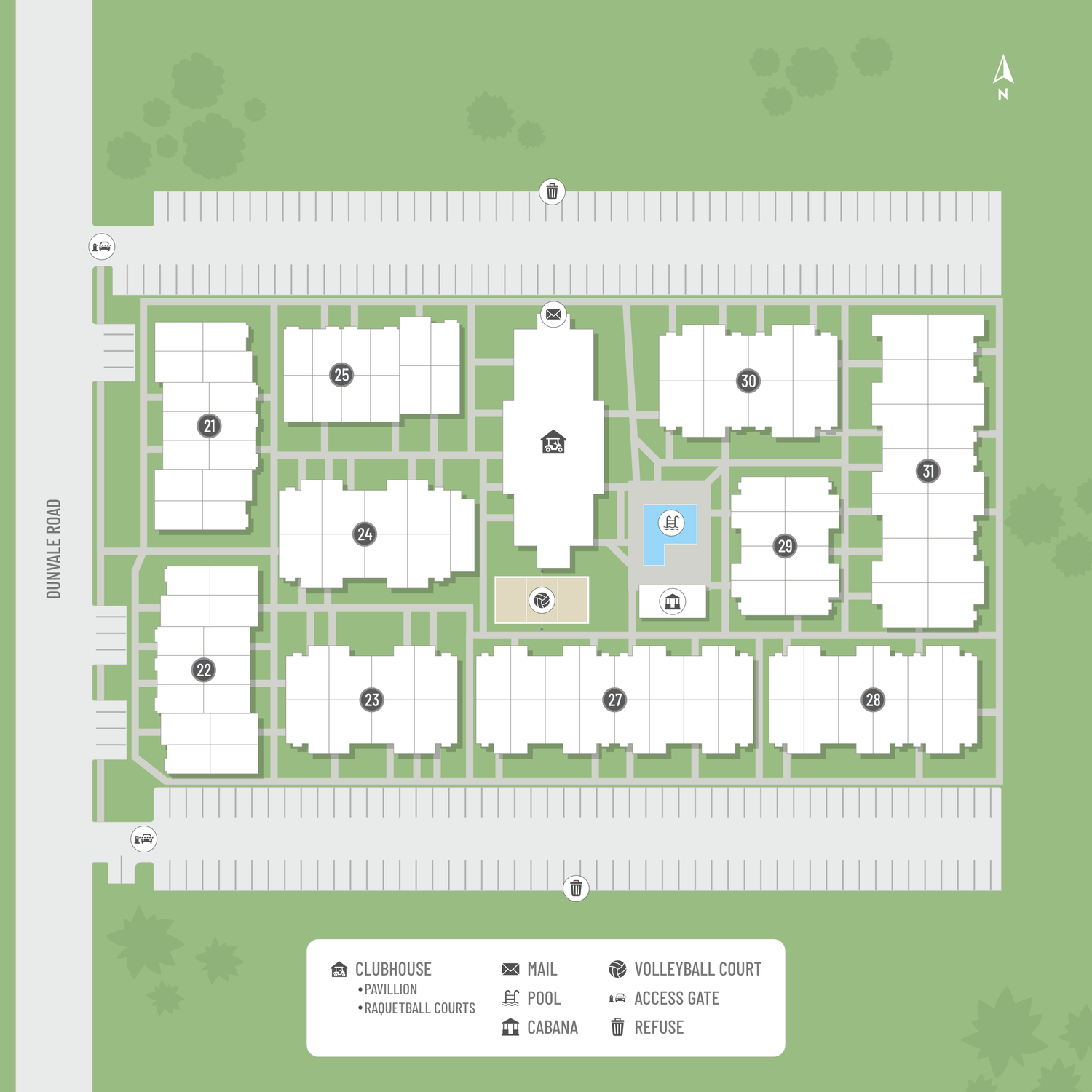
Unit: 2401
- 0 Bed, 1 Bath
- Availability:2024-08-09
- Rent:$850
- Square Feet:576
- Floor Plan:Studio
Unit: 2409
- 0 Bed, 1 Bath
- Availability:2024-08-09
- Rent:$850
- Square Feet:576
- Floor Plan:Studio
Unit: 2405
- 0 Bed, 1 Bath
- Availability:2024-08-09
- Rent:$850
- Square Feet:576
- Floor Plan:Studio
Unit: 3008
- 1 Bed, 1 Bath
- Availability:Now
- Rent:$950
- Square Feet:676
- Floor Plan:Carrington
Unit: 2202
- 1 Bed, 1.5 Bath
- Availability:2024-08-01
- Rent:$995
- Square Feet:720
- Floor Plan:Delano
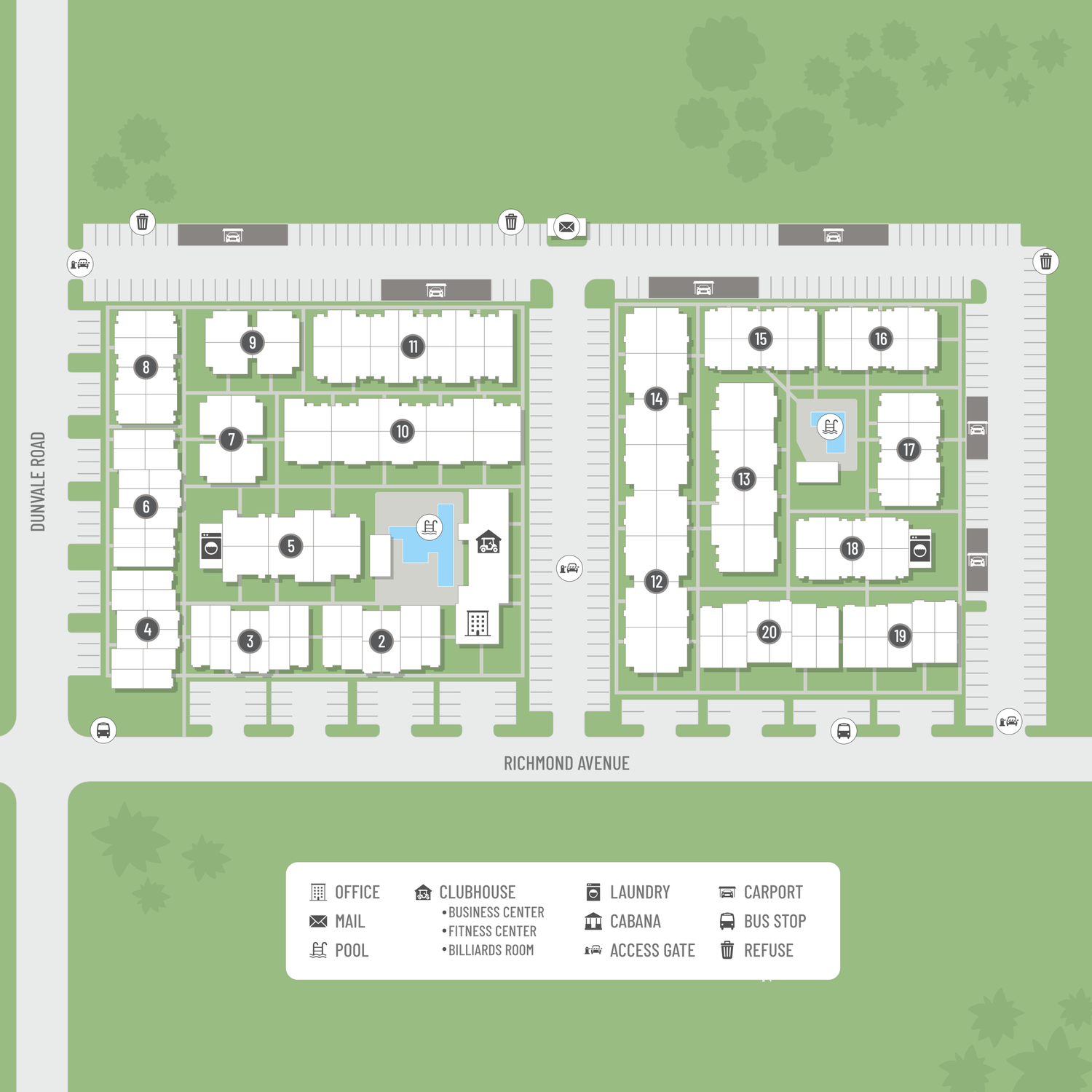
Unit: 1702
- 1 Bed, 1 Bath
- Availability:Now
- Rent:$950
- Square Feet:676
- Floor Plan:Carrington
Unit: 1814
- 1 Bed, 1 Bath
- Availability:Now
- Rent:$950
- Square Feet:676
- Floor Plan:Carrington
Unit: 204
- 1 Bed, 1.5 Bath
- Availability:2024-09-08
- Rent:$1045
- Square Feet:720
- Floor Plan:Delano
Unit: 1406
- 2 Bed, 1 Bath
- Availability:Now
- Rent:$1155
- Square Feet:780
- Floor Plan:Raleigh
Unit: 706
- 2 Bed, 1 Bath
- Availability:2024-07-31
- Rent:$1175
- Square Feet:780
- Floor Plan:Raleigh
Unit: 708
- 2 Bed, 1 Bath
- Availability:2024-08-08
- Rent:$1155
- Square Feet:780
- Floor Plan:Raleigh
Amenities
Explore what your community has to offer
Community Amenities
- 3 Shimmering Swimming Pools with Sun Deck
- Access To Public Transportation
- Sports Court
- Beautiful Landscaping
- Billiards
- Business Center
- Clubhouse
- Covered Parking
- Disability Access
- Free Wi-Fi in Game Room and Pool Area
- Gated Access Community
- Guest Parking
- High-speed Internet Access
- Basketball Court
- Laundry Facility
- On-call Maintenance
- On-site Maintenance
- Picnic Area With Barbecue
- Public Parks Nearby
- Reserved Parking Available
- Senior and Miltary Discounts
- Short-term Leasing Available
- Soothing Spa
- State-of-the-art Fitness Center
Apartment Features
- 9Ft Ceilings*
- All-Electric Kitchen
- Balcony or Patio
- Breakfast Bar
- Cable Ready
- Carpeted Floors
- Ceiling Fans
- Central Air and Heating
- Dishwasher
- Extra Storage
- Hardwood Floors
- Microwave
- Mini Blinds
- Pantry
- Refrigerator
- Vertical Blinds*
- Walk-in Closets
- Washer and Dryer Connections
- Wood Burning Fireplace
* In Select Apartment Homes
Pet Policy
Pets Welcome Upon Approval. Limit of 2 pets per home. Breed restrictions apply. No aggressive breeds. Maximum adult weight is 75 pounds. Non-refundable pet fee is $300 per pet. Monthly pet rent of $25 will be charged per pet. Pet Amenities: Bark Park Pet Waste Stations
Photos
Community
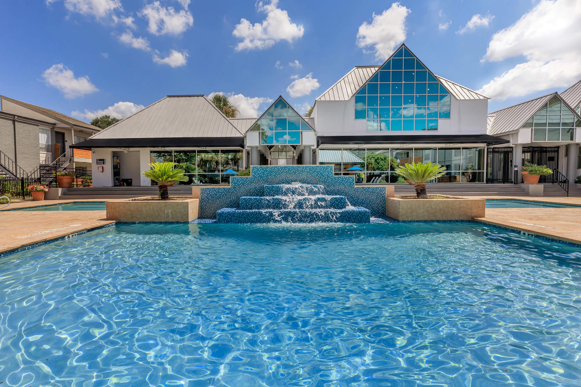
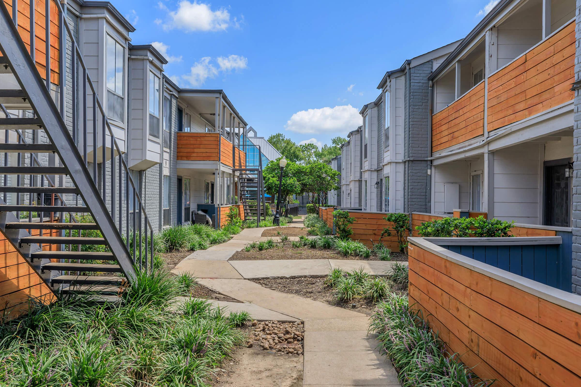
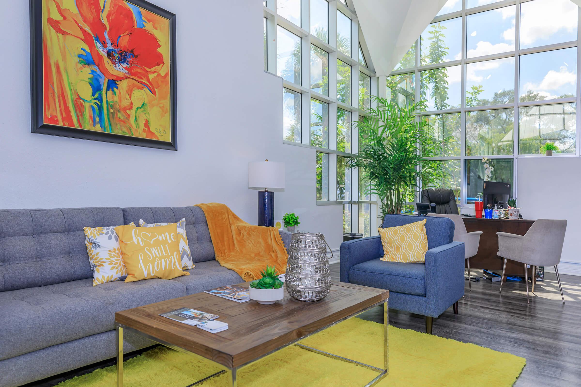
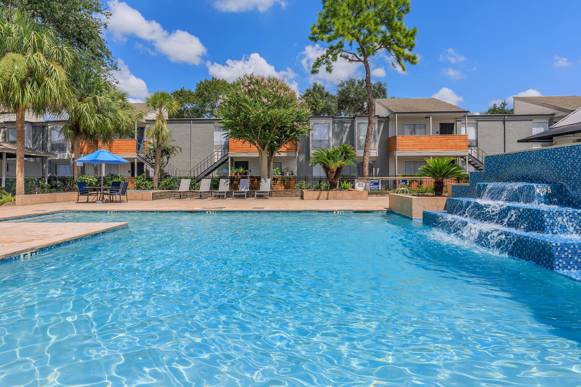
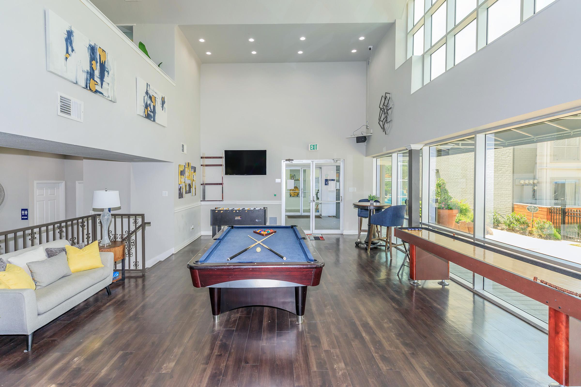
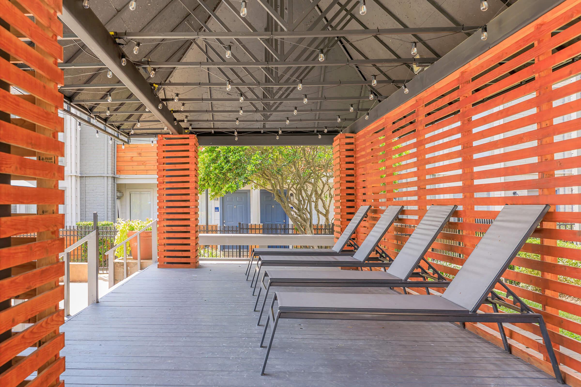
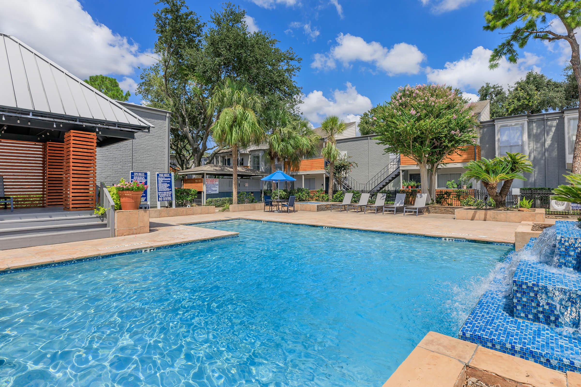
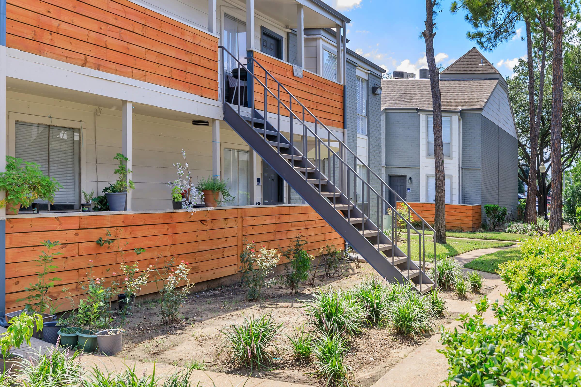
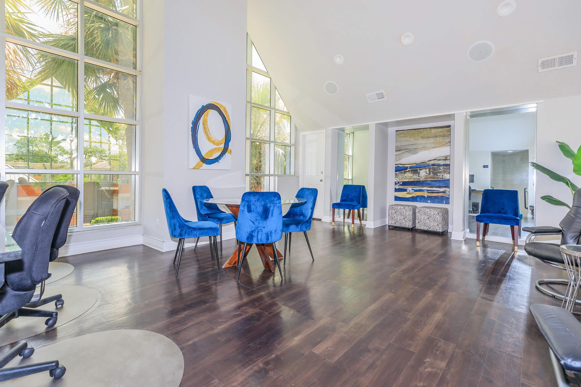
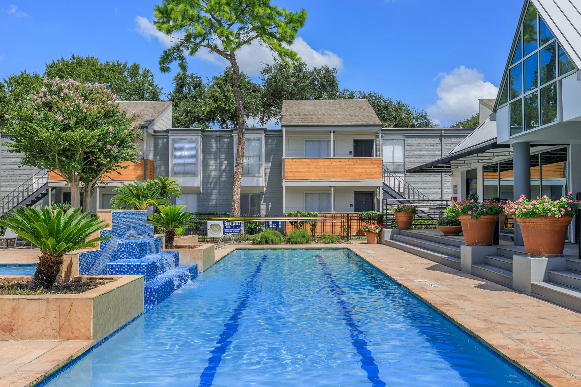
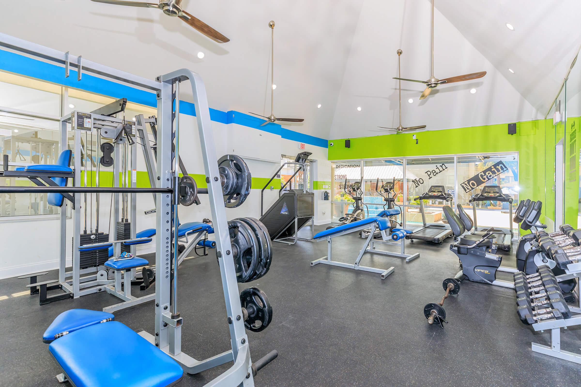
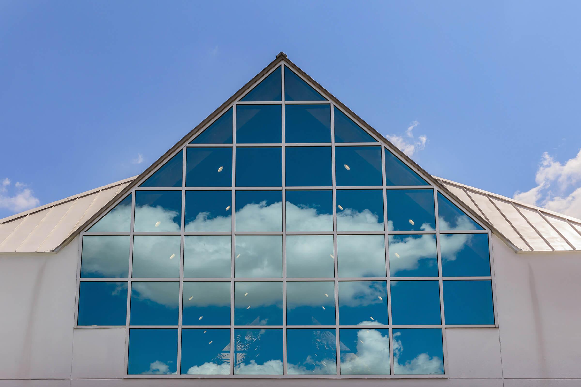
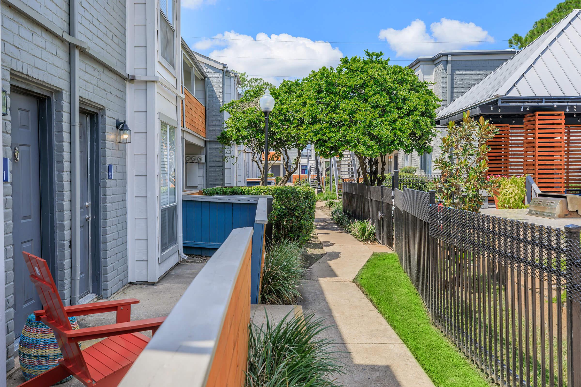
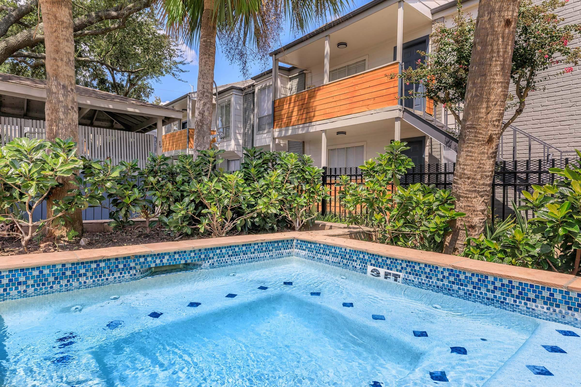
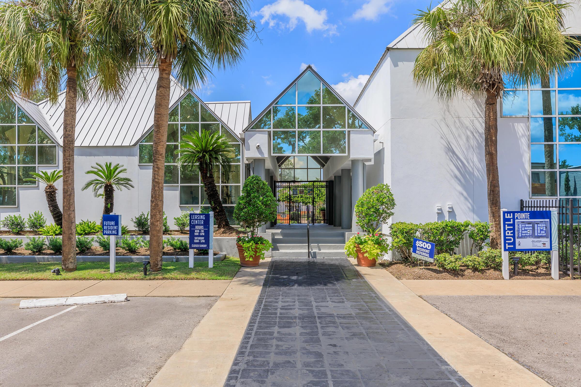
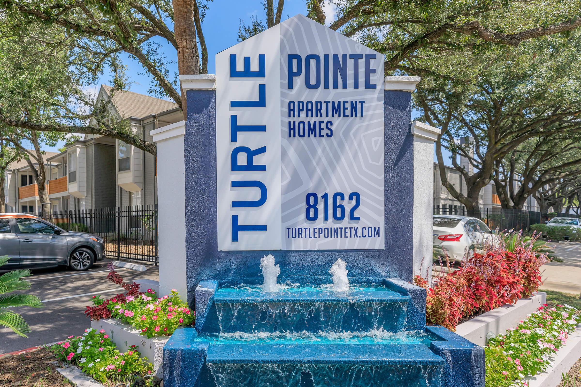
Delano






Neighborhood
Points of Interest
Turtle Pointe
Located 8162 Richmond Ave Houston, TX 77063Bank
Cinema
Coffee Shop
Elementary School
Entertainment
Fitness Center
Golf Course
High School
Middle School
Parks & Recreation
Post Office
Restaurant
Salons
Shopping
University
Contact Us
Come in
and say hi
8162 Richmond Ave
Houston,
TX
77063
Phone Number:
713-781-9990
TTY: 711
Office Hours
Monday through Friday 9:00 AM to 6:00 PM. Saturday 10:00 AM to 5:00 PM.